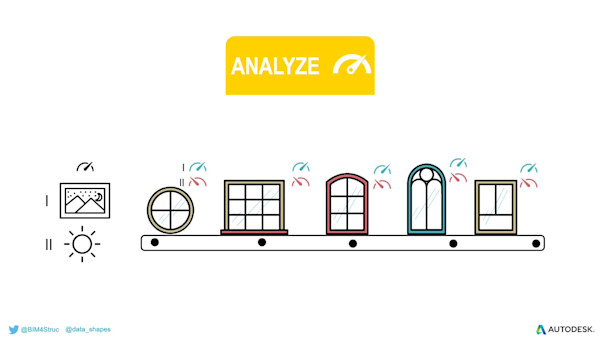Description
While Autodesk Fusion 360 software is really focused on product design and development, there are many times this wonderfully useful, flexible, and affordable tool comes in handy when putting a building together. In this class, we'll dive into using Autodesk Fusion 360 as a design tool for building elements, show some real-world examples of its use on architecture projects, and talk about how to use Autodesk Fusion 360 along with Revit software and other building information modeling (BIM) tools as part of the overall construction project. You’ll see examples of creative fabrication, generative design, FEA, sheet metal modeling, complex organic forms, and digital fabrication—all things Revit isn't so hot at but Autodesk Fusion 360 handles with ease. You’ll also see examples of creating Revit families from Autodesk Fusion 360 imports. Come see why you'll want to add this tool to your creative toolbox!
Key Learnings
- Learn about where Autodesk Fusion 360 can help your creative construction projects.
- Learn about the strengths and weaknesses of Autodesk Fusion 360 when it comes to using it in construction projects.
- Learn how Autodesk Fusion 360 can empower your digital fabrication workflow and complex Revit software needs.
- Review some real-world example projects done for AEC using Autodesk Fusion 360.
Downloads
Tags
Product | |
Industries | |
Topics |
People who like this class also liked

Industry Talk