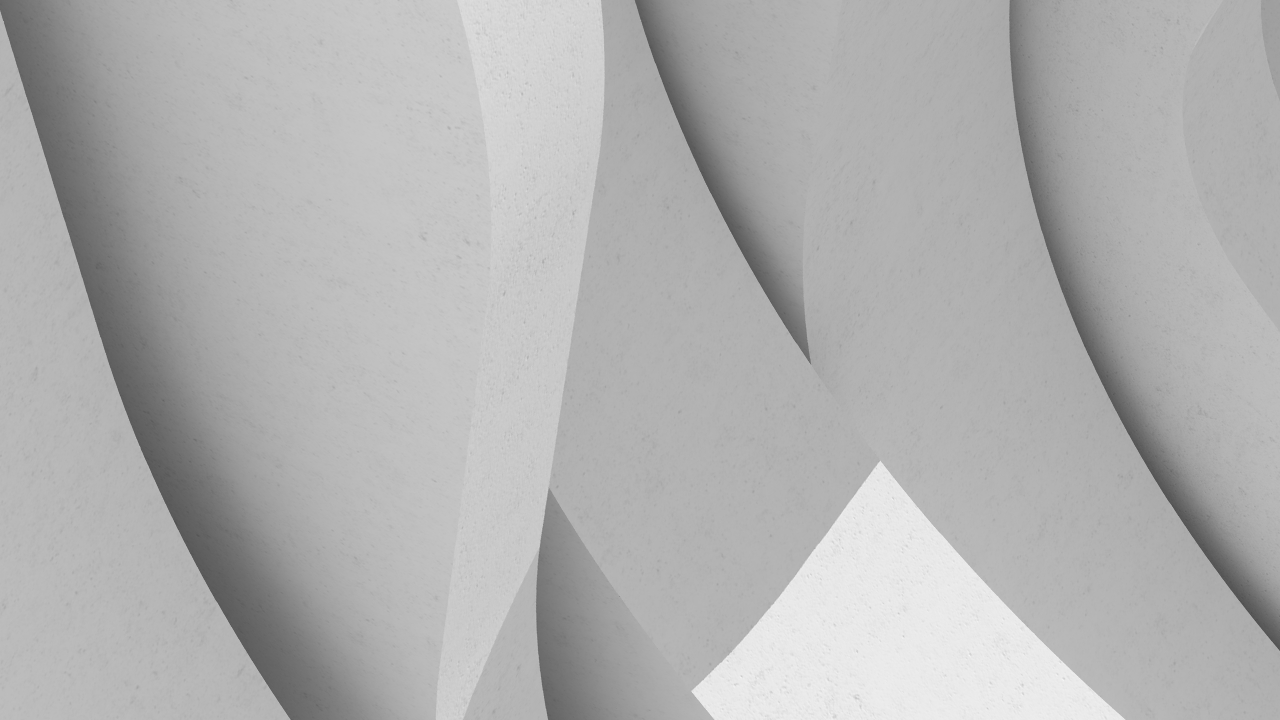説明
This class will cover the use of Revit software and Point Layout software in construction field layout. We will examine the history of theodolites and the growing use of robotic total stations. We will discuss the process involved in field layout, including control points, resections, offsets, and so on, and how we use them on our construction projects. We’ll also include metrics from a few projects showing the benefits of using these tools. This session features Point Layout and Revit. AIA Approved
主な学習内容
- Understand the use of Revit and Point Layout to create coordinates/points for field layout
- Understand tools used for field layout, including theodolites and robotic total stations
- Understand traditional methods of field layout
- Understand the process involved in field layout and the benefits of using Point Layout
Downloads
タグ
製品 | |
業種 | |
トピック |
このクラスが好きな人はこんなも好きです

Instructional Demo
Streamlined BIM to Robotic Total Station Layout with Autodesk & Leica

Instructional Demo
Best Practices for Utilizing Point Layout

Instructional Demo
Construction Layout Workflows—BIM to the Field and Back

Instructional Demo

