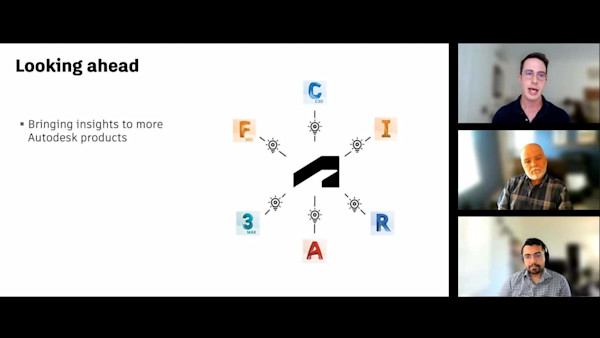Beschreibung
Do you use AutoCAD software or any other AutoCAD-based product but you draw in 2D? Do you use another 3D product such as SketchUp or Rhino to draw your 3D objects outside of AutoCAD? If you’re interested in using 3D objects in your workflow but think it’s too complicated, don’t be afraid of the 3D dimension in AutoCAD. In this class, everyone can learn the basics of creating 3D objects with AutoCAD. We’ll show you how to use the tools in AutoCAD to make 3D objects that you can then use in AutoCAD or other Autodesk products.
Wichtige Erkenntnisse
- Discover basic 3D interface.
- Learn about navigation in 3D within AutoCAD.
- Learn about the creation of 3D solids.
- Learn how to view your 3D model with view styles.
Downloads
Tags
Produkt | |
Themen |
Leute, die diesen Kurs mögen, mochten auch

Autodesk Product Briefing
"My Insights" in AutoCAD: Overview and What It Means for the Way You Work

Instructional Demo
9 More Yards—Visualization Workflow from AutoCAD to 3ds Max, the Sequel

Instructional Demo
A Game of Inches - Your playbook for successful BIM Coordination

Hands-on Lab

